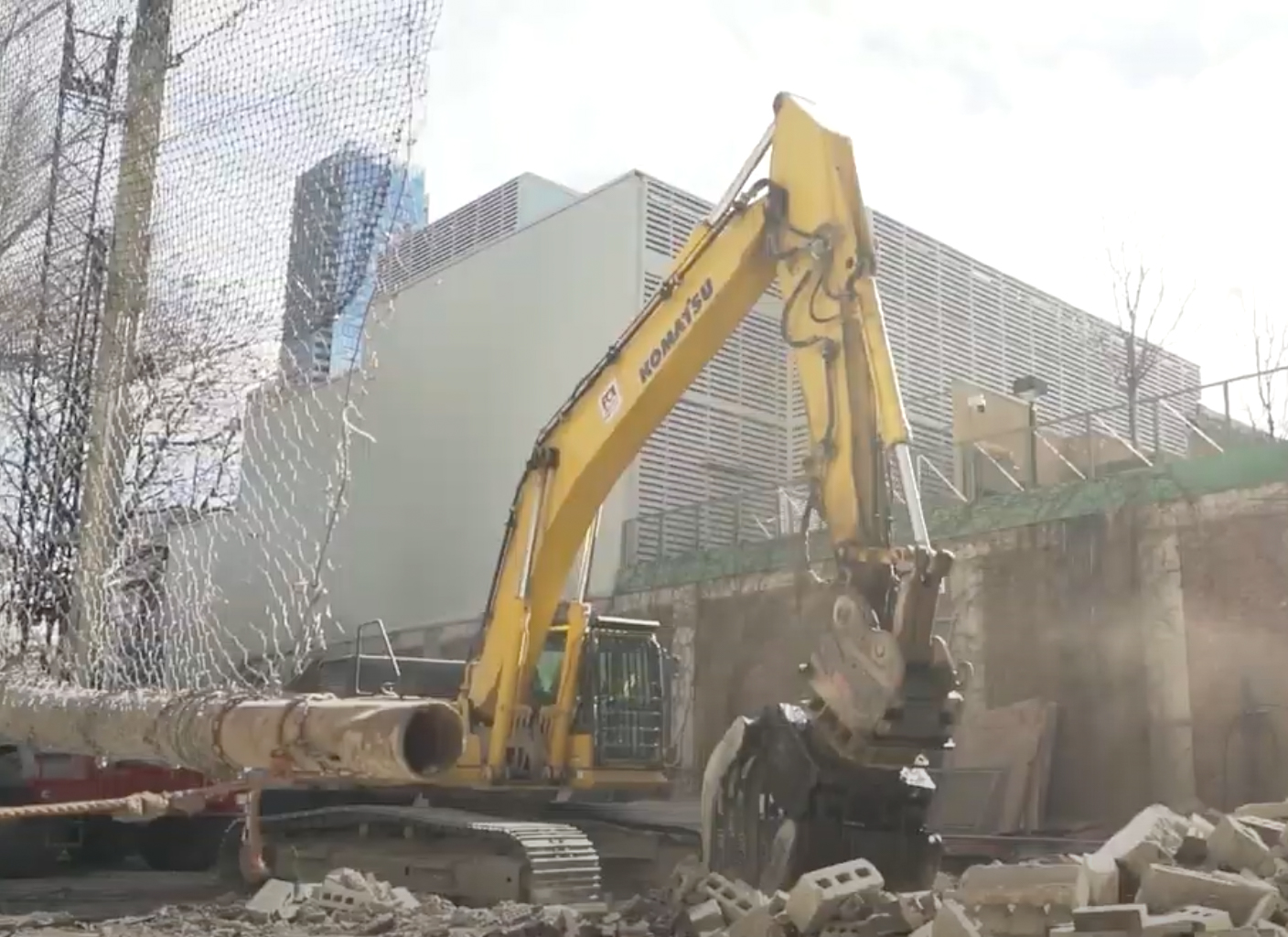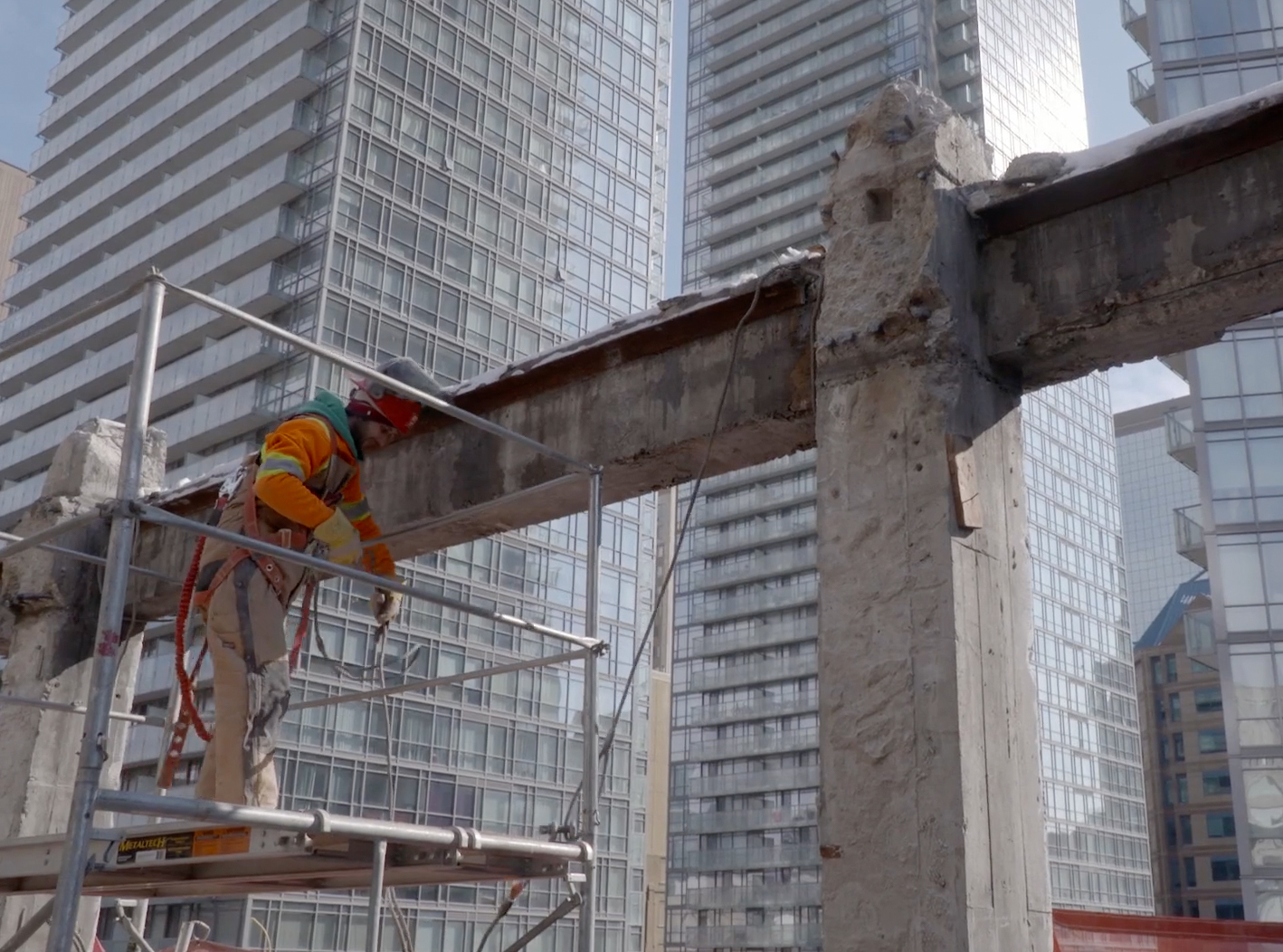The Bay and Adelaide North Tower project was an engineering and demolition challenge unlike many others. It was hidden beneath 4 levels of parking garages and a concourse level which connects directly with the Toronto P.A.T.H network (Toronto’s 27km underground pedestrian walkway, the longest in the world).
In November of 2018, the first phases of the project were underway. The crew started with clearing away the bunker-like structures that occupied the site on the North side of Temperance Street, the access to the PATH network and parking garages below. The removal of the 5 underground levels were imperative for the freeing up of space for the new tower construction. Any alterations required below ground level were able to happen more quickly by limiting the amount of excavations required and by eliminating the need for all new footings and foundations.
To build a new structure using existing supports such as existing footings/columns/suspended slabs meant more planning prior to demolition/construction. The PDI Engineering team required over 300 engineering design hours and 1200 shoring props, and over $1M worth of speciality fabricated steel by Canor Iron Works. This was to ensure the safe demolition of existing columns and slabs to make way for the safe erection of the New Bay and Adelaide North Tower.
During the course of the demolition process, strict attention was paid to the requirement for ongoing businesses. The PDI team ensured that no part of the demolition had interfered with the day to day operations of the adjacent department store or the PATH network businesses.




